The ceilings are made of exposed concrete to evoke the untouched nature of the landscape and the predominating color of the local shale rock. As concrete is also a natural material, it works with the wood to give the interior a sense of timeless elegance.
04/ 3+kk 57 m²
A spacious family suite that sleeps up to six people and includes a separate bedroom with a balcony, a sleeping corner with a view of the outdoors, and a fold-out couch in the living room. You will find plenty of storage space as well as a convenient home base for all your mountain adventures. Earth tones and warm woods will make you feel right at home.
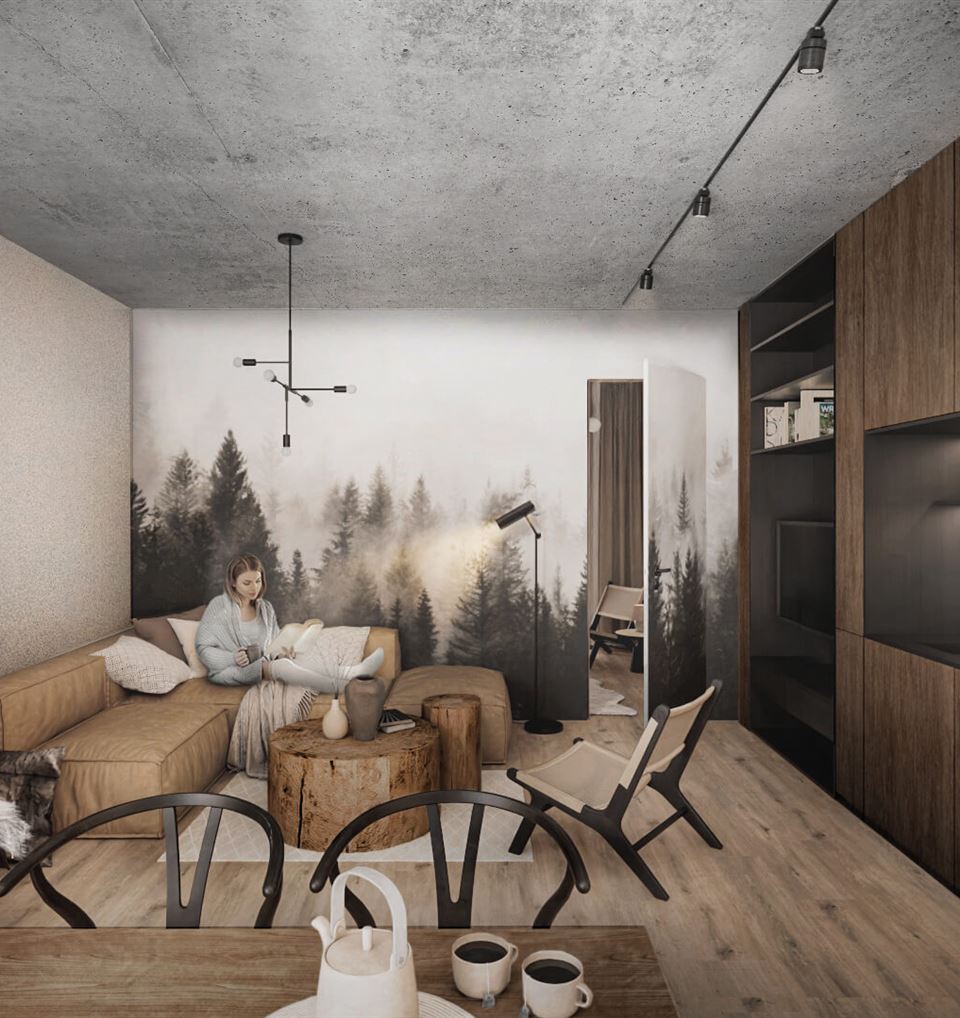

Suite 04
Layout 3+kk
Floor area 57 m²
1. Living room
2. Bedroom
3. Sleeping corner
4. Bathroom + WC
5. Hallway
6. Balcony/front yard
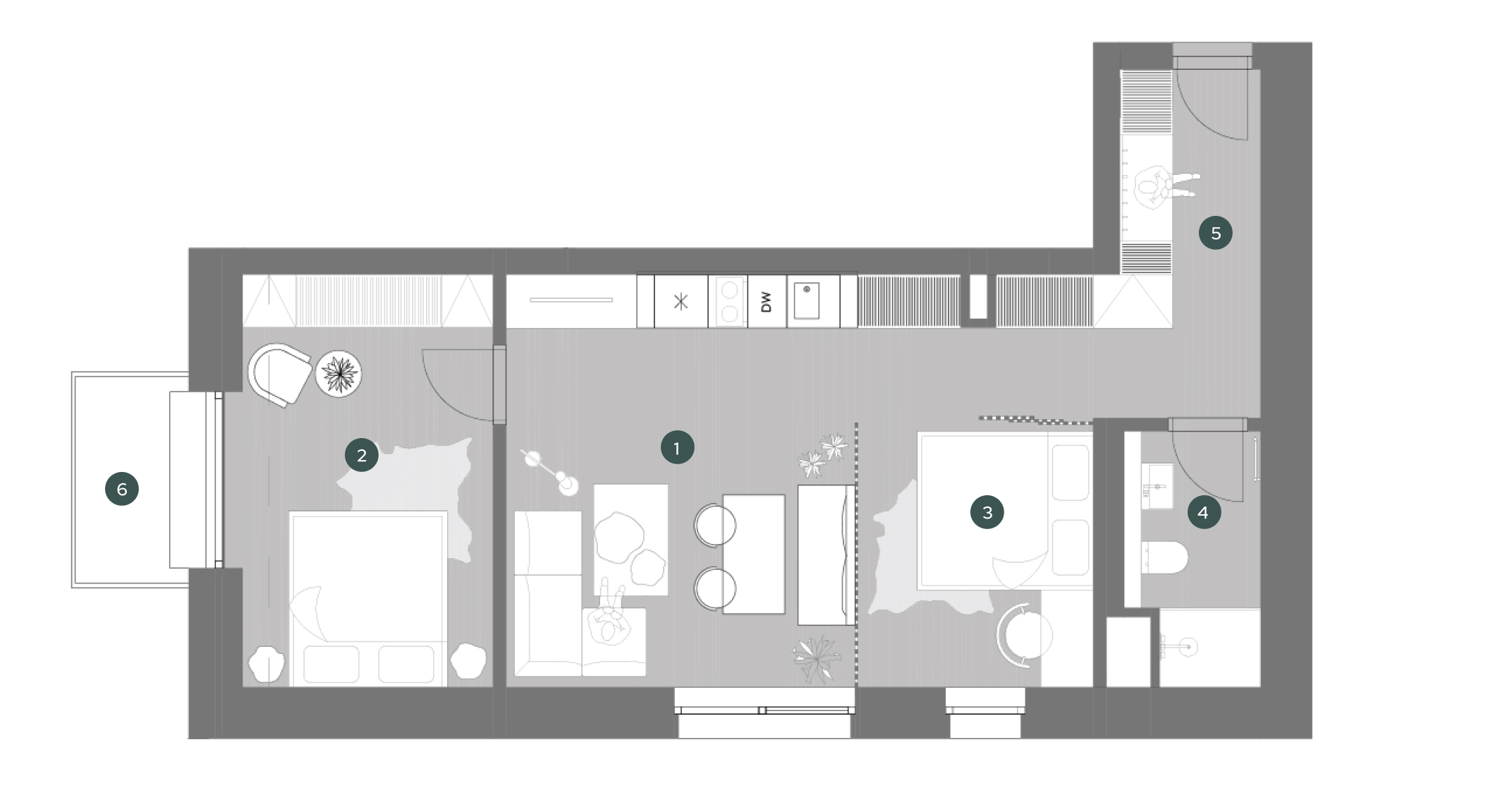
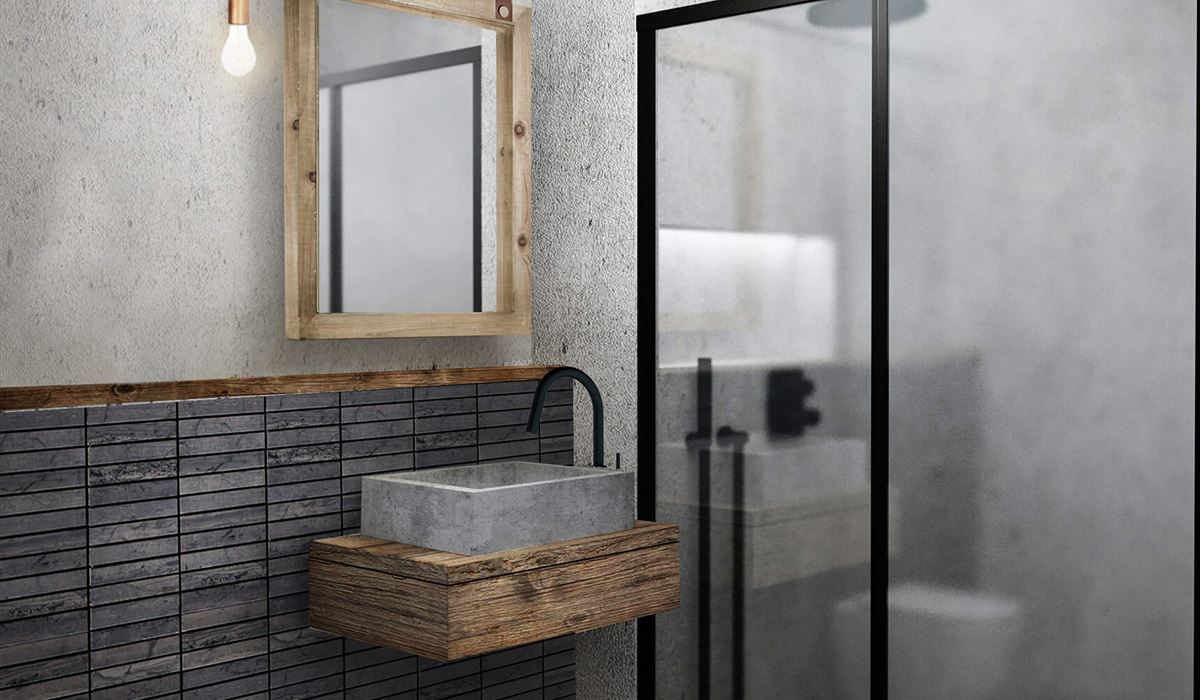
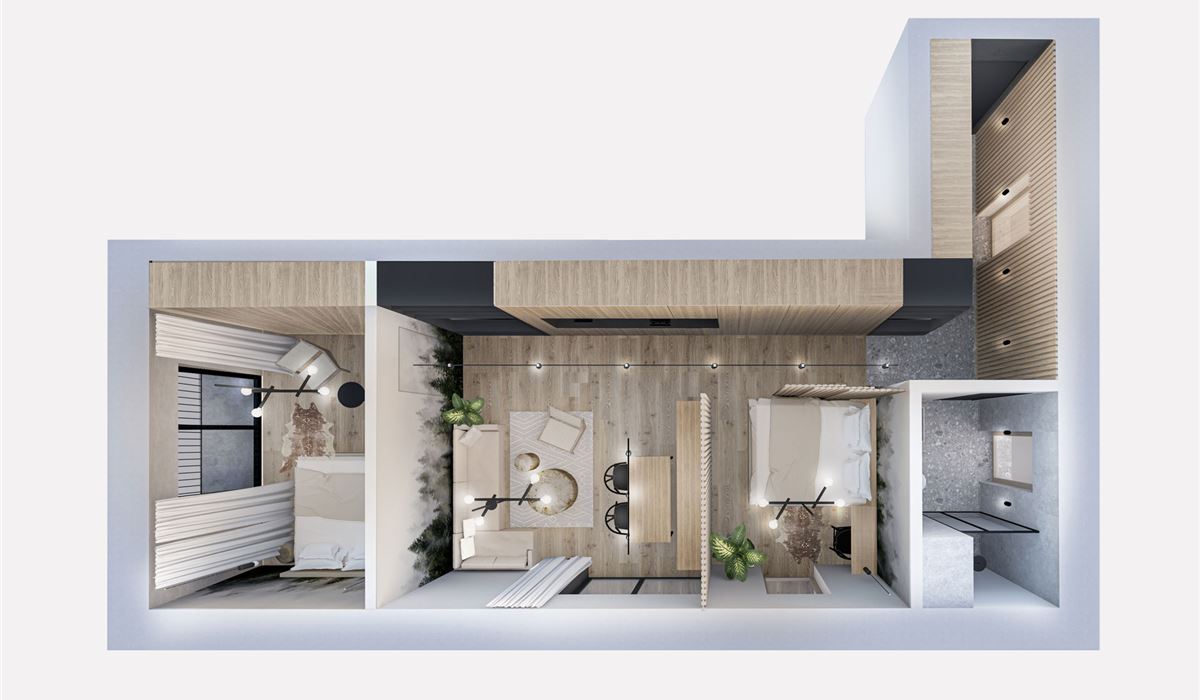
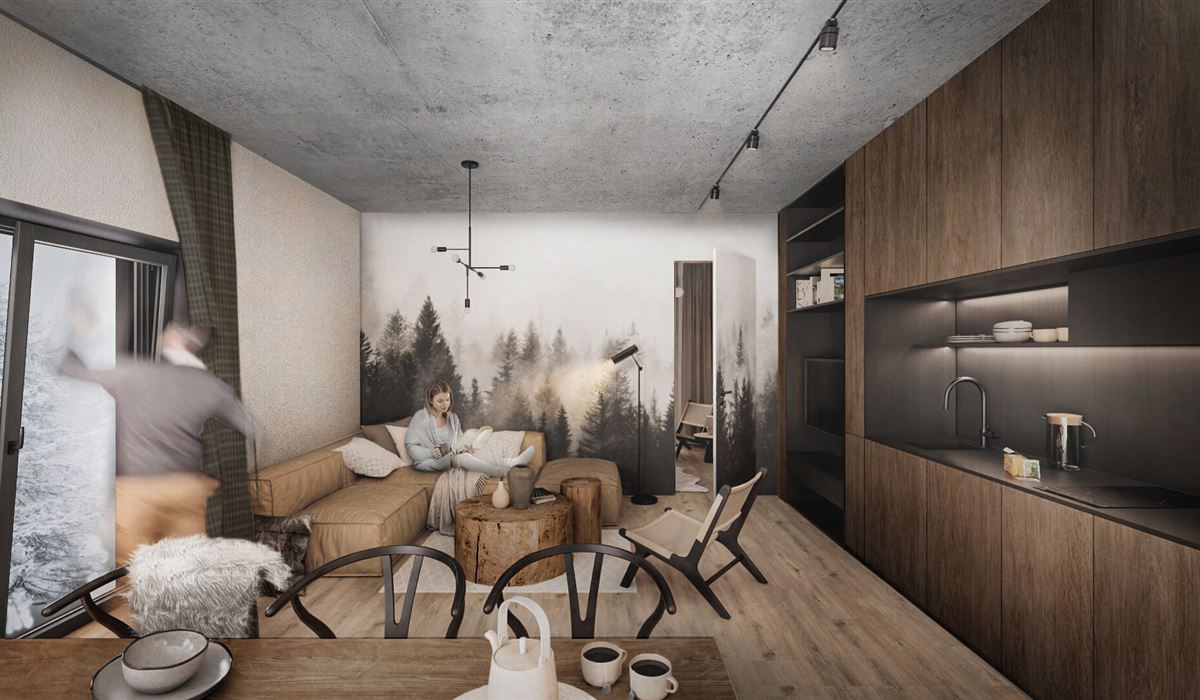
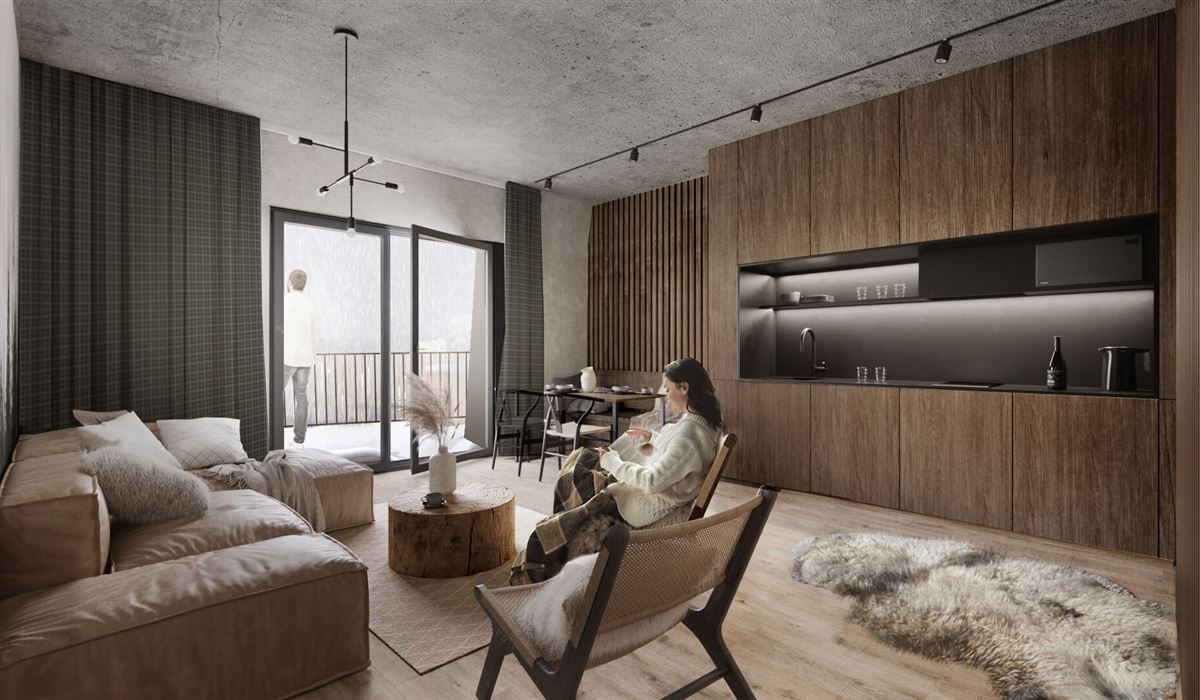
Suites available
-
All01/ 1+kk 37 – 45 m²02/ 2+kk 50 – 52 m²03/ 2+kk+sc 52 – 71 m²04/ 3+kk 57 m²
Number The floor Disposition Area of the unit Balcony/Terrace Total sales area Price without VAT * A11 1.NP 1+kk 46 m² 3,5 m² / - 49,5 m² On request Go to detail A12 1.NP 1+kk 43 m² 3,5 m² / - 46,5 m² On request Go to detail A13 1.NP 1+kk 43 m² 3,5 m² / - 46,5 m² On request Go to detail A14 1.NP 3+kk 56,4 m² 3,5 m² / - 59,9 m² Reserved Go to detail B11 1.NP 2+kk 59,8 m² 7 m² / - 66,8 m² Reserved Go to detail B12 1.NP 1+kk 43 m² 3,5 m² / - 46,5 m² On request Go to detail B13 1.NP 3+kk 56,4 m² 3,5 m² / - 59,9 m² Reserved Go to detail A21 2.NP 1+kk 43,3 m² 3,5 m² / - 46,8 m² On request Go to detail A22 2.NP 1+kk 40,5 m² 3,5 m² / - 44 m² On request Go to detail A23 2.NP 1+kk 40,5 m² 3,5 m² / - 44 m² On request Go to detail A24 2.NP 2+kk 53,6 m² 3,5 m² / - 57,1 m² On request Go to detail B21 2.NP 2+kk 59,8 m² 7 m² / - 66,8 m² Reserved Go to detail B22 2.NP 1+kk 40,5 m² 3,5 m² / - 44 m² On request Go to detail B23 2.NP 2+kk 53,6 m² 3,5 m² / - 57,1 m² On request Go to detail A31 3.NP 1+kk 40,6 m² 3,5 m² / - 44,1 m² On request Go to detail A32 3.NP 1+kk 37,9 m² 3,5 m² / - 41,4 m² On request Go to detail A33 3.NP 1+kk 37,9 m² 3,5 m² / - 41,4 m² Reserved Go to detail A34 3.NP 2+kk 51,1 m² 3,5 m² / - 54,6 m² Reserved Go to detail B31 3.NP 2+kk 54,6 m² 7 m² / - 61,6 m² On request Go to detail B32 3.NP 1+kk 37,9 m² 3,5 m² / - 41,4 m² On request Go to detail B33 3.NP 2+kk 51,1 m² 3,5 m² / - 54,6 m² On request Go to detail C11 1.NP 1+kk 45,5 m² - / 8,3 m² 53,8 m² Reserved Go to detail C12 1.NP 1+kk 45,5 m² - / 8,1 m² 53,6 m² Reserved Go to detail C13 1.NP 1+kk 45,6 m² - / 8,1 m² 53,7 m² Reserved Go to detail C14 1.NP 3+kk 58,6 m² - / 8,3 m² 66,9 m² Reserved Go to detail D11 1.NP 2+kk 73,4 m² - / 16,1 m² 89,5 m² Reserved Go to detail D12 1.NP 1+kk 45,6 m² - / 8,1 m² 53,7 m² Reserved Go to detail D13 1.NP 2+kk 58,6 m² - / 7,9 m² 66,5 m² Reserved Go to detail C21 2.NP 1+kk 43 m² 3,5 m² / - 46,5 m² Reserved Go to detail C22 2.NP 1+kk 43 m² 3,5 m² / - 46,5 m² Reserved Go to detail C23 2.NP 1+kk 43 m² 3,5 m² / - 46,5 m² Reserved Go to detail C24 2.NP 2+kk 56,2 m² 3,5 m² / - 59,7 m² Reserved Go to detail D21 2.NP 2+kk 68 m² 7 m² / - 75 m² Reserved Go to detail D22 2.NP 1+kk 43 m² 3,5 m² / - 46,5 m² Reserved Go to detail D23 2.NP 2+kk 56,2 m² 3,5 m² / - 59,7 m² Reserved Go to detail C31 3.NP 1+kk 40,5 m² 3,5 m² / - 44 m² On request Go to detail C32 3.NP 1+kk 40,5 m² 3,5 m² / - 44 m² On request Go to detail C33 3.NP 1+kk 40,5 m² 3,5 m² / - 44 m² On request Go to detail C34 3.NP 2+kk 53,6 m² 3,5 m² / - 57,1 m² On request Go to detail D31 3.NP 2+kk 62,6 m² 7 m² / - 69,6 m² On request Go to detail D32 3.NP 1+kk 40,5 m² 3,5 m² / - 44 m² On request Go to detail D33 3.NP 2+kk 53,6 m² 3,5 m² / - 57,1 m² On request Go to detail C41 4.NP 1+kk 37,9 m² 3,5 m² / - 41,4 m² On request Go to detail C42 4.NP 1+kk 37,9 m² 3,5 m² / - 41,4 m² On request Go to detail C43 4.NP 1+kk 37,9 m² 3,5 m² / - 41,4 m² On request Go to detail C44 4.NP 2+kk 51,1 m² 3,5 m² / - 54,6 m² On request Go to detail D41 4.NP 2+kk 57,2 m² 7 m² / - 64,2 m² On request Go to detail D42 4.NP 1+kk 37,9 m² 3,5 m² / - 41,4 m² On request Go to detail D43 4.NP 2+kk 51,1 m² 3,5 m² / - 54,6 m² On request Go to detail >Number The floor Disposition Area of the unit Balcony/Terrace Total sales area Price without VAT * A11 1.NP 1+kk 46 m² 3,5 m² / - 49,5 m² On request Go to detail A12 1.NP 1+kk 43 m² 3,5 m² / - 46,5 m² On request Go to detail A13 1.NP 1+kk 43 m² 3,5 m² / - 46,5 m² On request Go to detail B12 1.NP 1+kk 43 m² 3,5 m² / - 46,5 m² On request Go to detail A21 2.NP 1+kk 43,3 m² 3,5 m² / - 46,8 m² On request Go to detail A22 2.NP 1+kk 40,5 m² 3,5 m² / - 44 m² On request Go to detail A23 2.NP 1+kk 40,5 m² 3,5 m² / - 44 m² On request Go to detail B22 2.NP 1+kk 40,5 m² 3,5 m² / - 44 m² On request Go to detail A31 3.NP 1+kk 40,6 m² 3,5 m² / - 44,1 m² On request Go to detail A32 3.NP 1+kk 37,9 m² 3,5 m² / - 41,4 m² On request Go to detail A33 3.NP 1+kk 37,9 m² 3,5 m² / - 41,4 m² Reserved Go to detail B32 3.NP 1+kk 37,9 m² 3,5 m² / - 41,4 m² On request Go to detail C11 1.NP 1+kk 45,5 m² - / 8,3 m² 53,8 m² Reserved Go to detail C12 1.NP 1+kk 45,5 m² - / 8,1 m² 53,6 m² Reserved Go to detail C13 1.NP 1+kk 45,6 m² - / 8,1 m² 53,7 m² Reserved Go to detail D12 1.NP 1+kk 45,6 m² - / 8,1 m² 53,7 m² Reserved Go to detail C21 2.NP 1+kk 43 m² 3,5 m² / - 46,5 m² Reserved Go to detail C22 2.NP 1+kk 43 m² 3,5 m² / - 46,5 m² Reserved Go to detail C23 2.NP 1+kk 43 m² 3,5 m² / - 46,5 m² Reserved Go to detail D22 2.NP 1+kk 43 m² 3,5 m² / - 46,5 m² Reserved Go to detail C31 3.NP 1+kk 40,5 m² 3,5 m² / - 44 m² On request Go to detail C32 3.NP 1+kk 40,5 m² 3,5 m² / - 44 m² On request Go to detail C33 3.NP 1+kk 40,5 m² 3,5 m² / - 44 m² On request Go to detail D32 3.NP 1+kk 40,5 m² 3,5 m² / - 44 m² On request Go to detail C41 4.NP 1+kk 37,9 m² 3,5 m² / - 41,4 m² On request Go to detail C42 4.NP 1+kk 37,9 m² 3,5 m² / - 41,4 m² On request Go to detail C43 4.NP 1+kk 37,9 m² 3,5 m² / - 41,4 m² On request Go to detail D42 4.NP 1+kk 37,9 m² 3,5 m² / - 41,4 m² On request Go to detail >Number The floor Disposition Area of the unit Balcony/Terrace Total sales area Price without VAT * A24 2.NP 2+kk 53,6 m² 3,5 m² / - 57,1 m² On request Go to detail B23 2.NP 2+kk 53,6 m² 3,5 m² / - 57,1 m² On request Go to detail A34 3.NP 2+kk 51,1 m² 3,5 m² / - 54,6 m² Reserved Go to detail B33 3.NP 2+kk 51,1 m² 3,5 m² / - 54,6 m² On request Go to detail C34 3.NP 2+kk 53,6 m² 3,5 m² / - 57,1 m² On request Go to detail D33 3.NP 2+kk 53,6 m² 3,5 m² / - 57,1 m² On request Go to detail C44 4.NP 2+kk 51,1 m² 3,5 m² / - 54,6 m² On request Go to detail D43 4.NP 2+kk 51,1 m² 3,5 m² / - 54,6 m² On request Go to detail >Number The floor Disposition Area of the unit Balcony/Terrace Total sales area Price without VAT * B11 1.NP 2+kk 59,8 m² 7 m² / - 66,8 m² Reserved Go to detail B21 2.NP 2+kk 59,8 m² 7 m² / - 66,8 m² Reserved Go to detail B31 3.NP 2+kk 54,6 m² 7 m² / - 61,6 m² On request Go to detail D11 1.NP 2+kk 73,4 m² - / 16,1 m² 89,5 m² Reserved Go to detail D21 2.NP 2+kk 68 m² 7 m² / - 75 m² Reserved Go to detail D31 3.NP 2+kk 62,6 m² 7 m² / - 69,6 m² On request Go to detail D41 4.NP 2+kk 57,2 m² 7 m² / - 64,2 m² On request Go to detail >Number The floor Disposition Area of the unit Balcony/Terrace Total sales area Price without VAT * A14 1.NP 3+kk 56,4 m² 3,5 m² / - 59,9 m² Reserved Go to detail B13 1.NP 3+kk 56,4 m² 3,5 m² / - 59,9 m² Reserved Go to detail C14 1.NP 3+kk 58,6 m² - / 8,3 m² 66,9 m² Reserved Go to detail D13 1.NP 2+kk 58,6 m² - / 7,9 m² 66,5 m² Reserved Go to detail C24 2.NP 2+kk 56,2 m² 3,5 m² / - 59,7 m² Reserved Go to detail D23 2.NP 2+kk 56,2 m² 3,5 m² / - 59,7 m² Reserved Go to detail The overview of apartments on offer and the price list are for informational purposes only and do not represent a proposal to enter into a contract. The developer reserves the right to change the prices listed. The price given including VAT is for the purposes of orientation only.
I'm interested
in an investment suite
Types of suites
01/ 1+kk 37 – 45 m²
Smaller type of suite with two standard mattresses and another two spots on a fold-out couch.
02/ 2+kk 50 – 52 m²
A suite with one bedroom and exclusive views of the surrounding countryside from two different sides
03/ 2+kk+sc 52 – 71 m²
The larger type of suite (2+kk) comes with a separate bedroom and sleeping corner.
04/ 3+kk 57 m²
A spacious family suite with two bedrooms that sleeps up to six people (including fold-out couch).



















